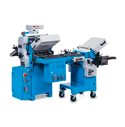After regulatory assessment and obtaining a statement of conformity (affirmative statement), the design documentation will be the basis to obtain a construction permit.
A construction permit is a document that confirms compliance of the design documentation with the requirements of the urban development plan of the land plot or with a draft area plan and boundary-setting plan (in case if linear facilities are constructed, restored) and entitling a developer for capital construction facilities construction and restoration.
After obtaining the construction permit, you can start developing detailed documentation, which is necessary for implementation during construction of the technical solutions built in the design documentation.
The detailed documentation is a set of documents necessary for installation and construction works.
 The composition of the detailed documentation for new construction or restoration of an enterprise is determined in accordance with GOST R 21.1101-2013 and is specified by the Customer and designer in a design contract.
The composition of the detailed documentation for new construction or restoration of an enterprise is determined in accordance with GOST R 21.1101-2013 and is specified by the Customer and designer in a design contract.
The detailed documentation handed over to the Customer includes:
- detailed drawings intended for construction and installation works which are sorted into sets (basic sets of detailed drawings) by brands;
- attached documents developed in addition to the detailed drawings of the basic set.
Detailed drawings intended for construction and installation works which are sorted into sets (basic sets of detailed drawings) by brands.
The composition of the detailed drawing basic sets include their general data, drawings and charts provided for by relevant standards of the System of Construction Design Documentation (hereinafter referred to as the "SCDD").
The detailed drawing basic set may consist of:
- set of GP code drawings: Layout drawing. Relief plan. Earth masses plan.Utilities summary plan. Land improvement plan.
- set of AP code drawings: Plans of basement, ground, first, standard, mechanical floors, roof, sections, facades, entrances, units and details, specifications.
- set of KG code drawings: Plan of the pit, foundations, walls and ceiling of the basement, walls and ceiling of the ground floor, walls and ceiling of the first floor, walls and ceiling of the standard floor, walls and ceiling of the mechanical floor, elevators, stairs, entrances, units and details, specifications.
- set of OV code drawings: Geodetic plan, plan of engineering equipment (heating and ventilation) in the basement, ground, first, standard and mechanical floors, charts, specifications.
- set of VK code drawings: Plan of engineering equipment (water pipeline, sewerage, storm collector) in the basement, ground, first, standard and mechanical floors, charts, specifications.
- set of AOM code drawings: Plan of engineering equipment (electric equipment and lighting) in the basement, ground, first, standard and mechanical floors, charts, specifications.
- set of SS code drawings: Plan of engineering equipment (installation of telephones, television, installation of radio, fire alarm) in the basement, ground, first, standard and mechanical floors, charts, specifications.
- set of A code drawings: Plan of engineering equipment (utilities automation) in the basement, ground, first, standard and mechanical floors, charts, specifications.
The attached documents include:
- detailed documentation for construction products;
- general arrangement sketches for non-standard products, made in accordance with GOST 21.114;
- specification of equipment, products and materials, made in accordance with GOST 21.110;
- configuration data sheets and dimensional drawings made in accordance with equipment manufacturer data;
- estimate documentation;
- other documents provided for by the relevant SCDD standards.
A more precise composition of the attached documents and necessity to draw them up are established by the relevant SCDD standards and design assignment.
The attached documents are handed over to the Customer simultaneously with the detailed drawing basic set in the scope established for the detailed drawings.
Design works are finished, design documentation is approved, construction is started.
Then last stage of the designer's participation follows - design supervision..










